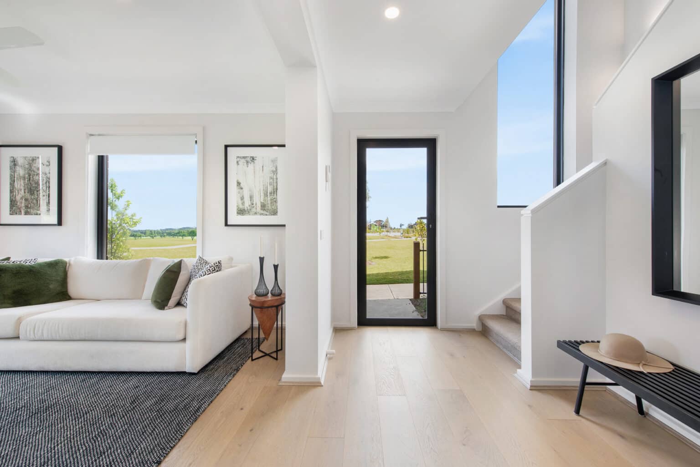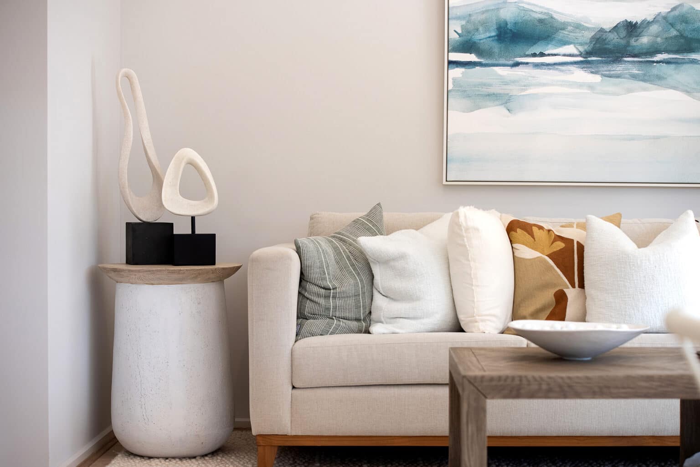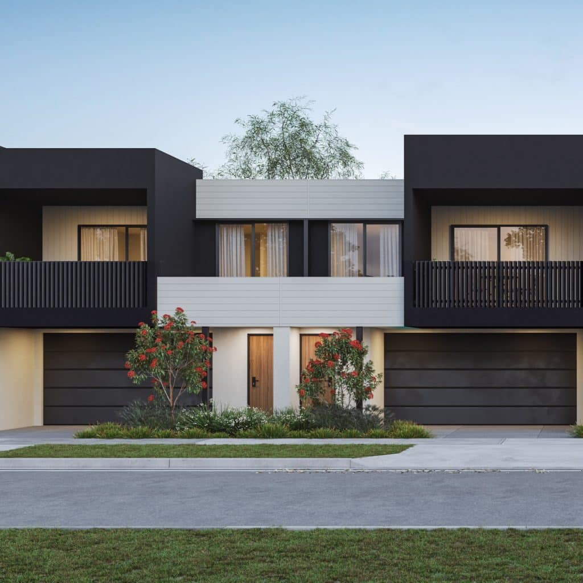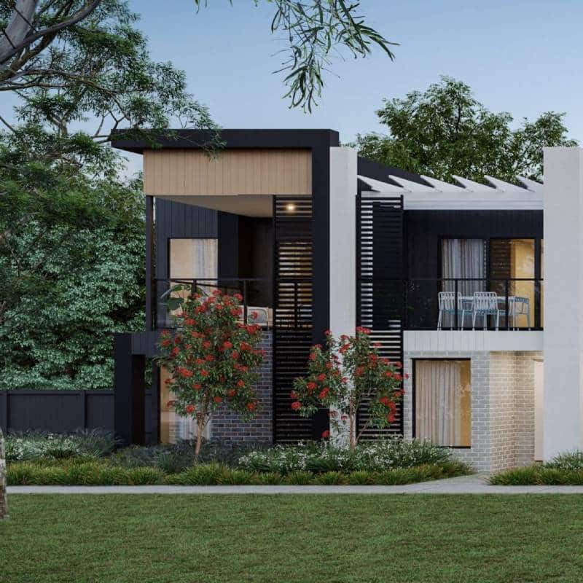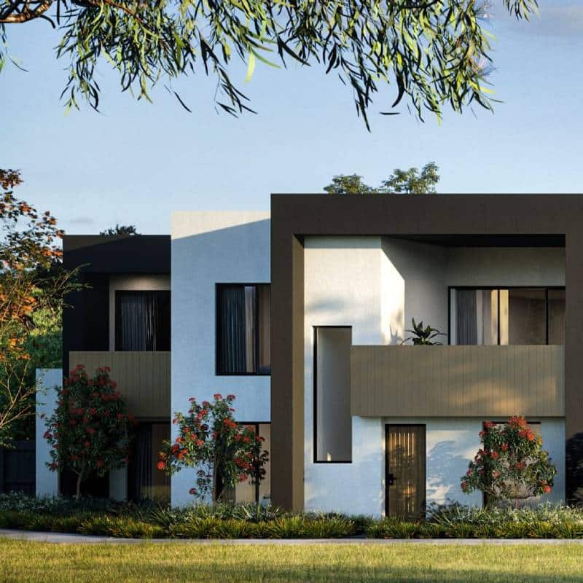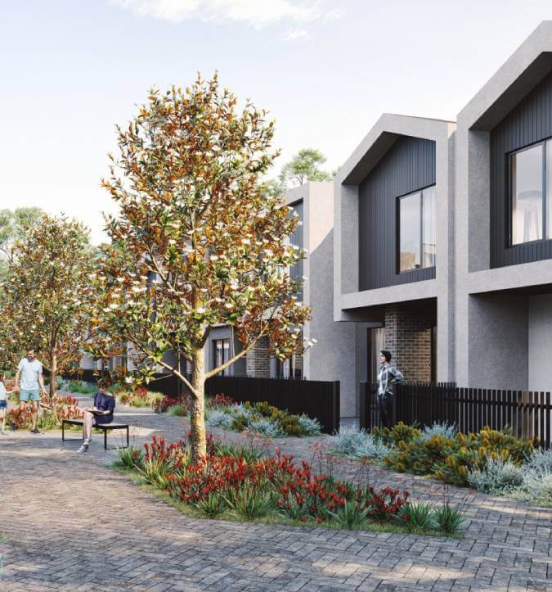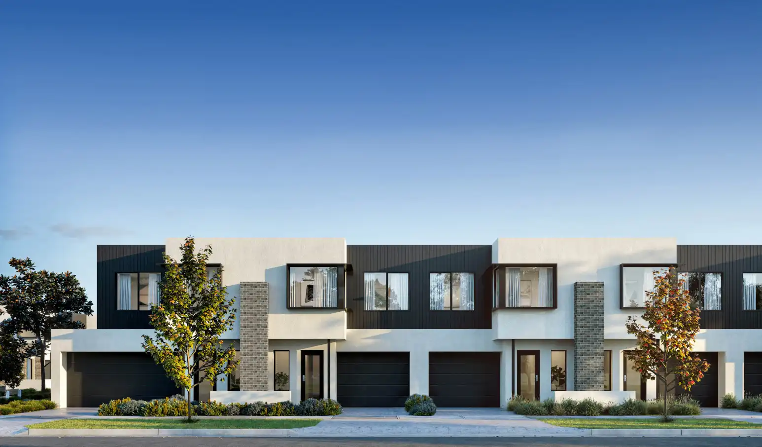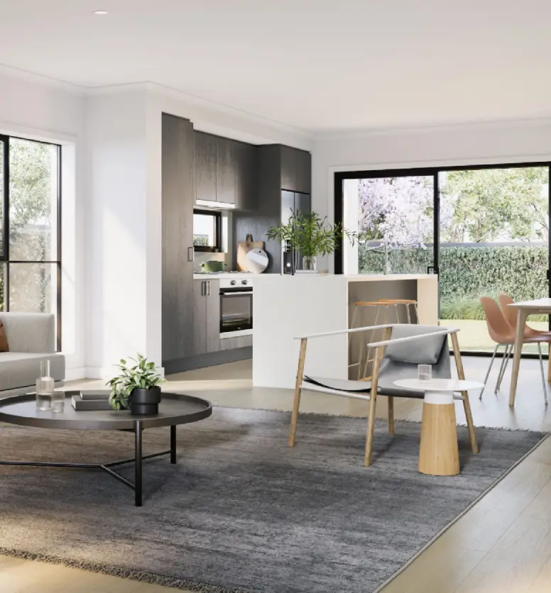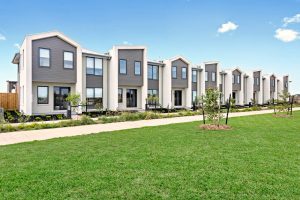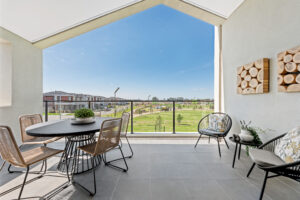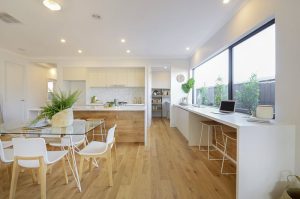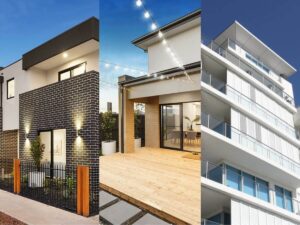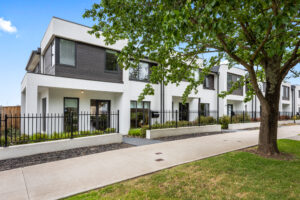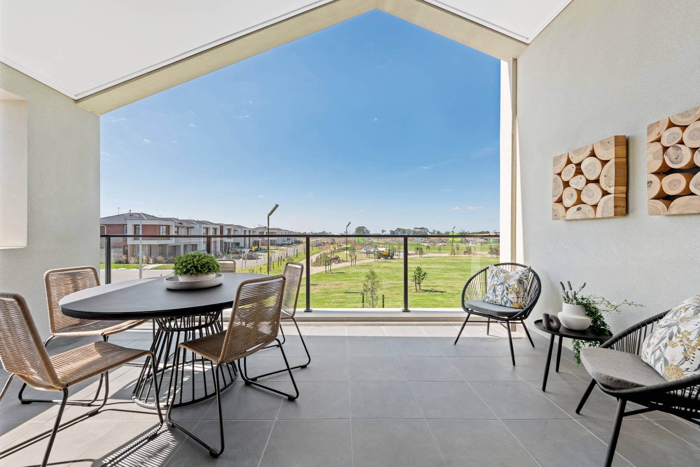
Now Selling

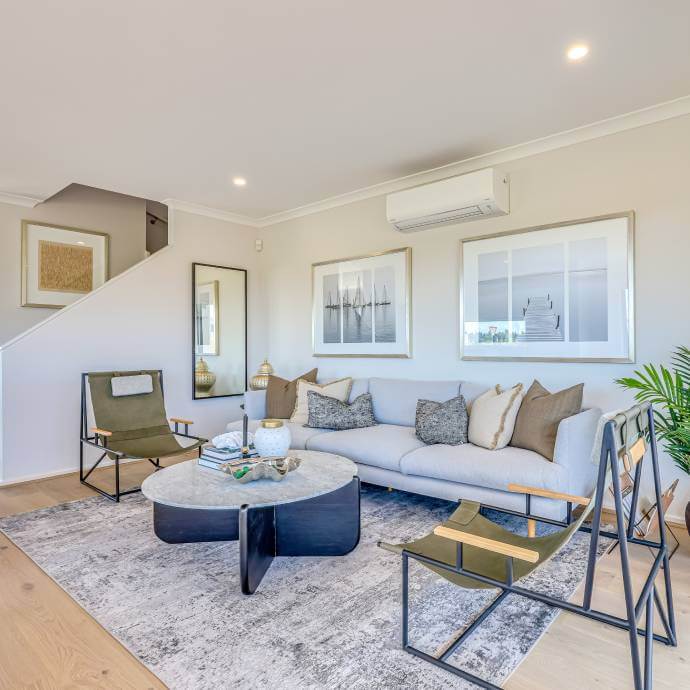
Come and take a look for yourself
See our stunning townhouses in the flesh at one of our conveniently located Display Homes
Find our Display HomesWhere Luxury Meets Affordability
Crafted designs
Choose a Sienna Homes townhouse and enjoy a harmonious streetscape, as both your home and your neighbour’s are designed to be visually pleasing and complimentary. Mixing neutral and contemporary materials, we create stylish, award-winning townhomes that endure beautifully over time.
Turn-key solutions
Rest assured that our all-inclusive price covers everything your home needs, from essentials to the letterbox, with no hidden costs. Only window coverings are excluded. While upgrades and additional comforts are optional, nothing else is needed except your furniture.
Simple, stress-free process
Experience a hassle-free purchase with Sienna Homes. Our process is designed for your ease, allowing you to relax while we construct your townhome. Choose your interior from curated Colour Boards. A dedicated Project Coordinator will support you at every step, ensuring a smooth journey to your new home.
A Sustainable alternative
Sienna Homes Townhouses offer a sustainable housing option, designed for optimal light and passive temperature control. Every home boasts a minimum 7-star energy rating, featuring double-glazed windows and water-saving tapware to enhance efficiency. Enjoy eco-friendly living with modern comforts in each thoughtfully crafted residence.
What Our Customers say About Us

VICTORIAN OWNED & OPERATED
We are a 100% local company with all of our staff based right here in Victoria.

PASSIONATE ABOUT GOOD DESIGN
We take great pride in our designs and ensure each home is crafted for modern, family living.

AWARD WINNING BUILDER
Over the years, we’ve received a number of accolades in recognition of our success.

SUSTAINABILITY MATTERS
We care for our environment and are actively committed to minimising our impact.
Discover your dream townhouse with Sienna Homes today
Frequently Asked Questions
A townhouse or townhome is a single or double-storey dwelling that usually shares one or two walls with adjacent dwellings. A townhome forms part of a multi-property development, with each property featuring its own entrance, garage and private yard. Sienna Homes townhouses are pre-designed as part of a collection, ensuring the external colour palette, materials and overall facade design work together to achieve a cohesive streetscape. Floor plans are also pre-designed to ensure optimum functionality, style and privacy. Learn more about “What Is a Townhouse”
Each home is built independently with it’s own Zerobound Fire-rated Boundary Wall System, slab, and roof system.
Each collection of townhomes comes with a full list of inclusions for you to review. At Sienna Homes we pride ourselves on offering premium standard inclusions to make your townhome instantly livable, such as quality flooring, reconstituted stone kitchen benchtops, European appliances, landscaping, letterbox, clothesline and remote-controlled garage roller doors. On occasion our standard inclusions vary to suit the project, so it’s important to review the inclusions before purchasing.
While some aspects of our townhome designs are fixed, such as the floor plan, facade design and external colour palette, you do have the option to customise your townhome through your choice of two internal colour schemes as well as a wide range of luxury upgrade options.
Each collection of townhomes comes with a defined list of upgrade options. You can select any amount of upgrade options from the list. Examples of popular upgrade options include:
900mm kitchen appliances
Waterfall end panels to the kitchen island bench
Reconstituted stone benchtops to bathrooms
LED downlights
Roller blinds
The exterior of our townhomes are pre-designed as part of a collection to achieve a cohesive streetscape. You do however, have the choice of two stunning internal colour schemes that have been carefully curated by our Interior Designer.
Click here to view the Linen colour scheme.
Click here to view the Cashmere colour scheme.
Construction timeframes vary depending on house type. On average, you can expect construction to take anywhere from 8-11 months.
Townhome prices vary depending on location, house type and whether you choose a corner or internal lot. Find pricing for all of our current townhouse projects.
You can obtain finance approval through Sienna Homes’ nominated broker or a broker/bank lander of your choice. It’s important to note that all purchasers are required to obtain a pre-qualification from our nominated broker before proceeding to purchase. This process takes approximately 24 hours and provides both parties with the confidence to move forward. After the pre-qualification is received, you can elect to continue with our nominated broker or use your own appointed broker or bank lender. Use our Home Loan Repayments Calculator to estimate your monthly payments.
Yes it is a split contract. The benefit of this is that you’ll only pay stamp duty on the land, not the build.
Initially you will be required to pay $2,000 Sales Progression Payment
and then a further $3,000 pre-construction payment after you sign your contract.
The balance of 5% of the build contract value is due once your land settles.
Your land developer will also require a holding deposit and this is usually around $1000, plus the balance of 5% or 10% of the land contract (developer dependent) at your contract signing appointment. Both contract signing appointments occur within 14 days of holding deposit payment.
Unless otherwise stated, you will be required to pay the total balance owing for the land when the land titles. Once construction commences, you will be required to make progress payments for the build at the following stages:
| Excavation claim: 5% Base claim: 10% Frame claim: 20% Roof cover claim: 10% |
Pre-plaster claim: 10% Lock up claim: 15% Fix claim: 15% Final claim: 10%- |
We provide a three month maintenance service and a 7 year structural guarantee. Your home is also covered by domestic building insurance during construction, and for extra peace of mind, we also provide a complimentary 12 month RACV Home Assist membership.
In most cases there is no owners corporation on our townhome projects. An owners corporation only applies when there is a shared, common property such as a private road or reserve.
You can find a comprehensive map of where we build below. Sienna Homes Townhomes are constructed within Zone 3 (green) and Zone 4 (red).
You can find all of our current Townhouse Display Homes here.
