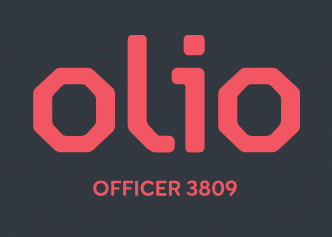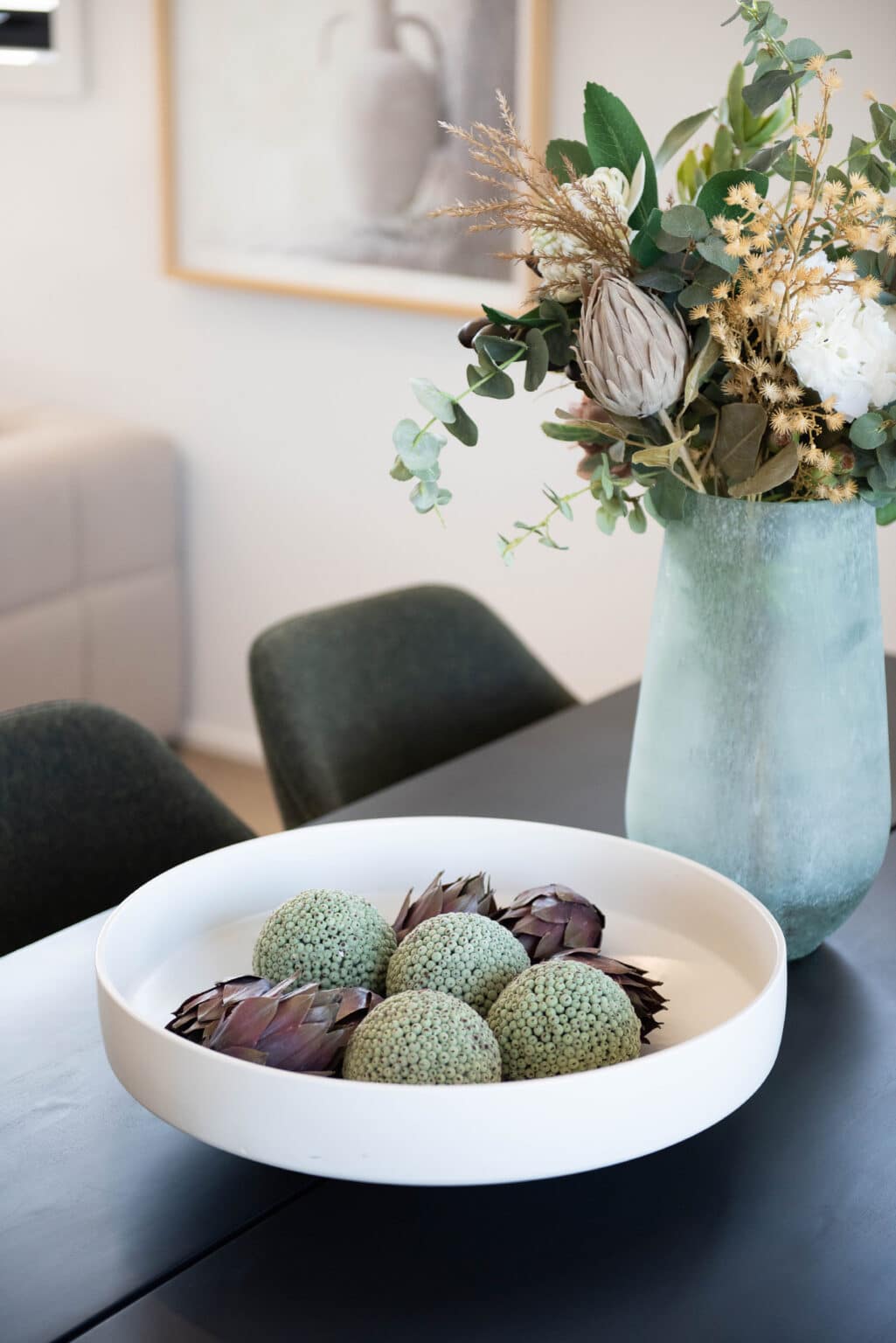
New Townhouses For Sale In Olio, Officer
Sales Office
1 Niki Place, Officer VIC 3809
Open Saturday to Wednesday 11am – 5pm

1 Niki Place, Officer VIC 3809
Open Saturday to Wednesday 11am – 5pm

Located in the heart of Officer, and serviced by a thriving precinct with an abundance of evolving spaces to explore, inspire and entertain. From hidden gems to established favourites.

22.2sqm
The Camino Collection offers designer two-storey townhouses with a contemporary architectural style. Each residence has been cleverly designed ensuring your new home feels modern, inviting and without compromise.
19.5sqm
The Wattle Collection offers designer two-story townhouses with a contemporary architectural style.
18.5sqm
The Protea Collection offers designer two-storey townhouses with a contemporary architectural style. Each residence has been cleverly designed ensuring your new home feels modern, inviting and without compromise.
18.5sqm
The Gable Collection offers designer two-story townhouses with a contemporary architectural style. Each residence has been cleverly designed ensuring your new home feels modern, inviting and without compromise.
This is the ethos behind every townhouse we design and build. Each home design is functional, comfortable and without compromise. We ensure your home comes complete with flexible spaces, loads of natural light and plenty of storage space so you can enjoy your home now and into the future. Our design promise extends to ensure you receive the highest quality fixtures and fittings from our architectural facades to our timeless interiors. Over the journey we have won over a dozen industry awards for our designs, our build quality, affordability and our people. We invite you to take a look for yourself. You won’t be disappointed
Get Started Today
Don’t delay, enquire about any of the available lots
Looking for display homes to inspire your dream build? Explore our range of display homes at Sienna Homes, designed with modern family living in mind. Our displays showcase the high-quality craftsmanship and innovative designs that make us an award-winning builder.
"*" indicates required fields

We are a 100% local company with all of our staff based right here in Victoria.

We take great pride in our designs and ensure each home is crafted for modern, family living.

Over the years, we've received a number of accolades in recognition of our success.

We care for our environment and are actively committed to minimising our impact.
We do everything possible to get you the most suitable loan. And we make sure the whole process is easy and hassle-free. Best of all, our services won’t cost you a cent.
"*" indicates required fields
NW
"*" indicates required fields
SE
"*" indicates required fields
NW
"*" indicates required fields