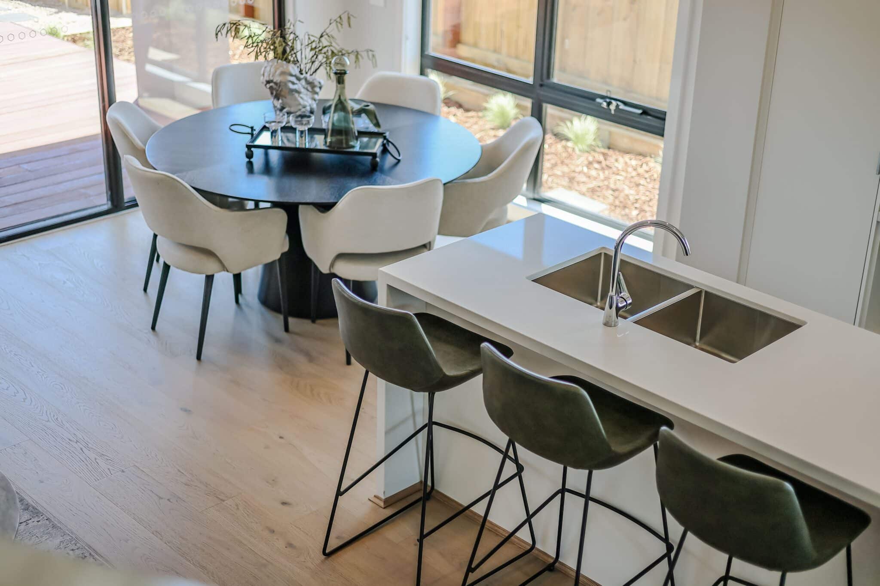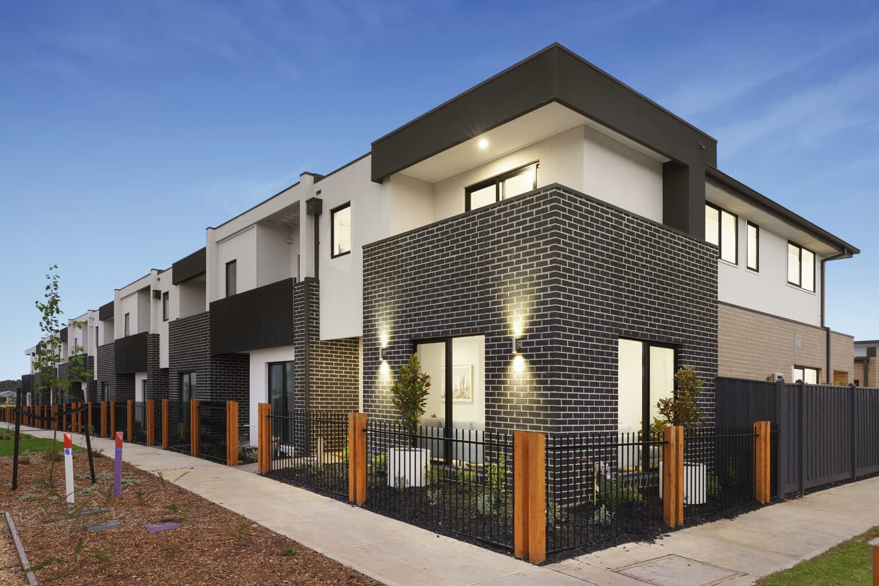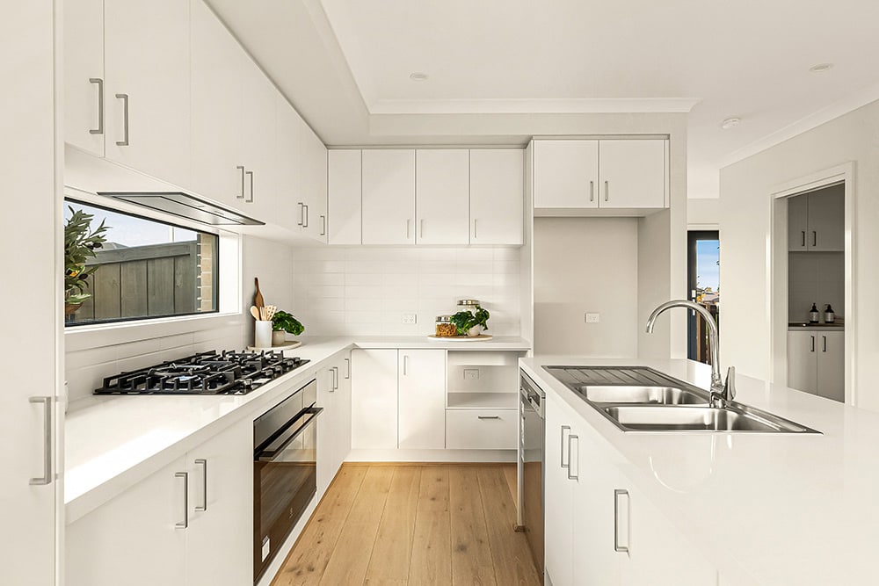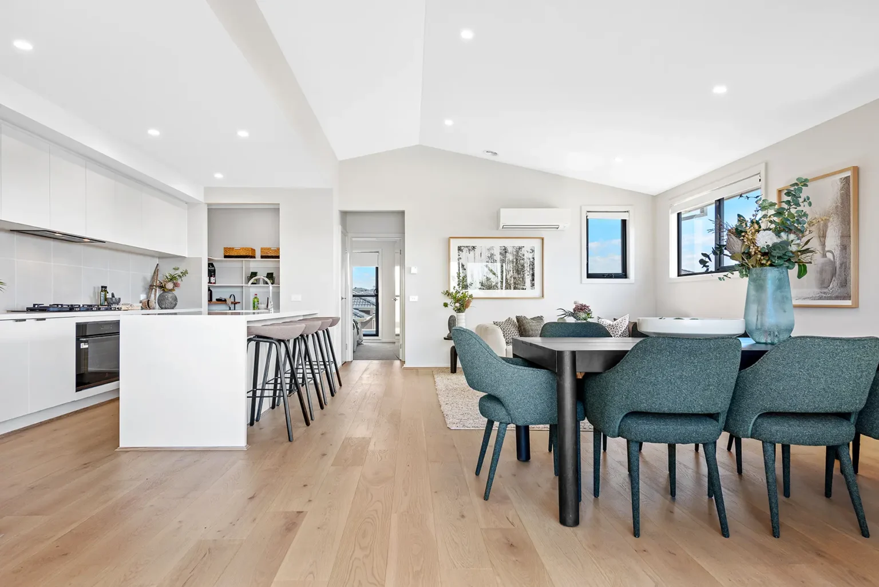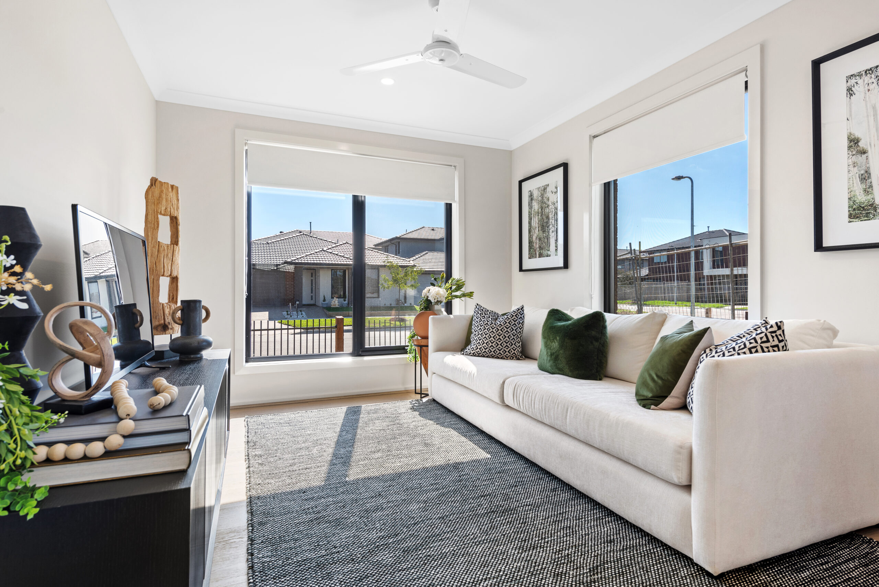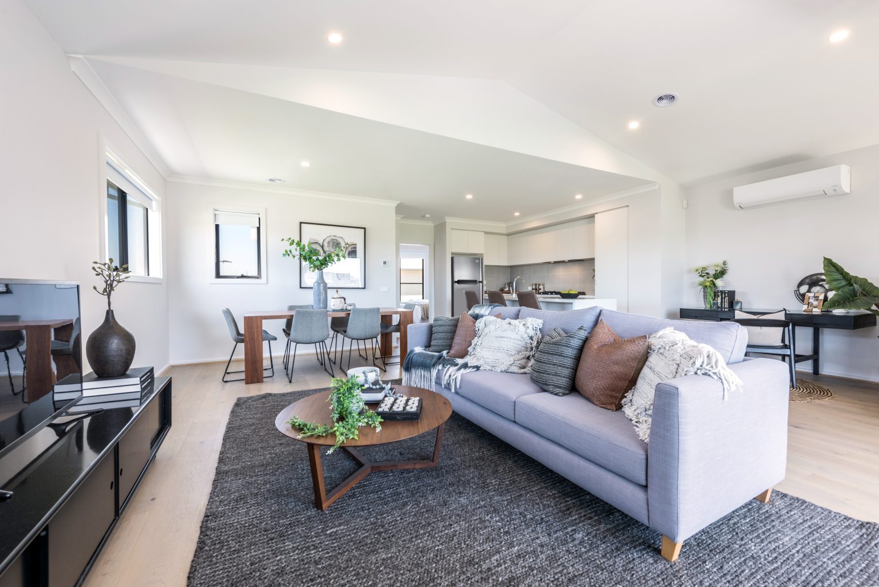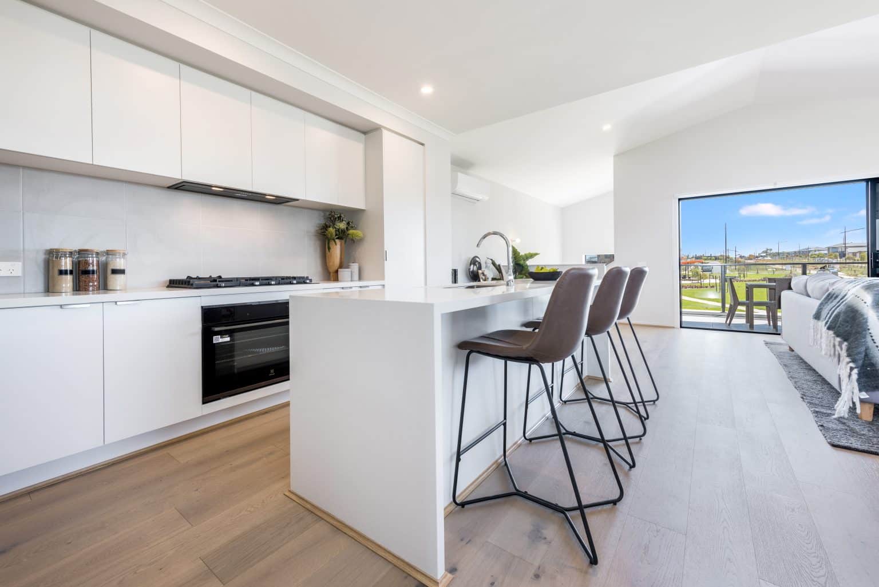The Eliston
Eliston Estate. 1 Foote Way, Clyde.
Located on the corner of Waterman Drive, this display home provides visitors with an opportunity to view a double storey family friendly floorplan. The home showcases our standard inclusions and a range of upgrade options. Open by appointment, you can make an appointment via the link below
The Eliston II
Eliston Estate. 1 Poplar Lane, Clyde.
This family home features upstairs living and master with a large balcony for entertaining. There is a formal living space downstairs along with the secondary bedrooms. This display is a great example of what we call a reverse living design. Come and see it for yourself by booking an appointment at a time convenient to you.
Williams Walk
25 Capari Walk Rockbank
Explore a New Perspective on Home Design
Step into this display home and discover a unique reverse living layout—where the master suite and main living area sit upstairs, complete with a spacious balcony perfect for entertaining. It’s a great way to envision what your future home could look like. Book an appointment at your convenience and see the possibilities.
