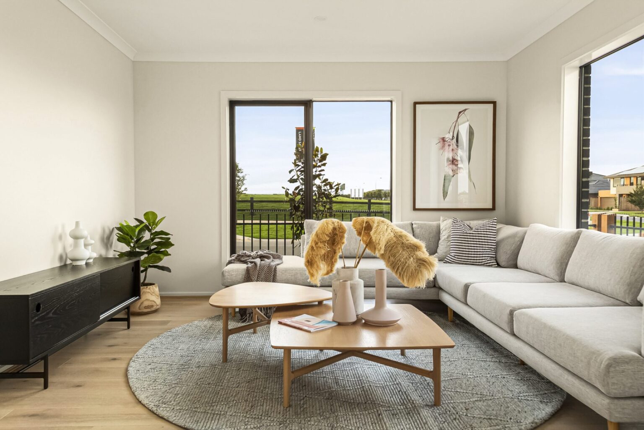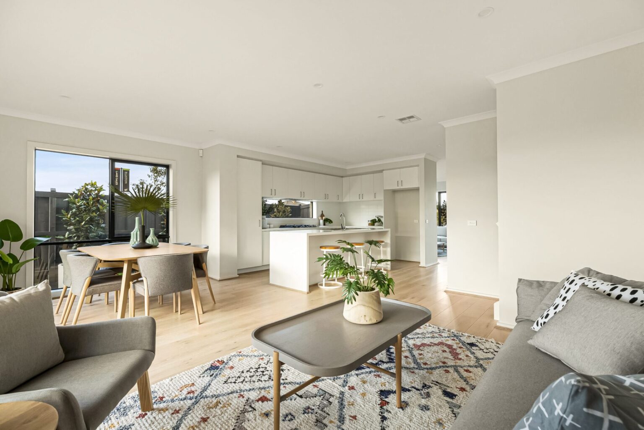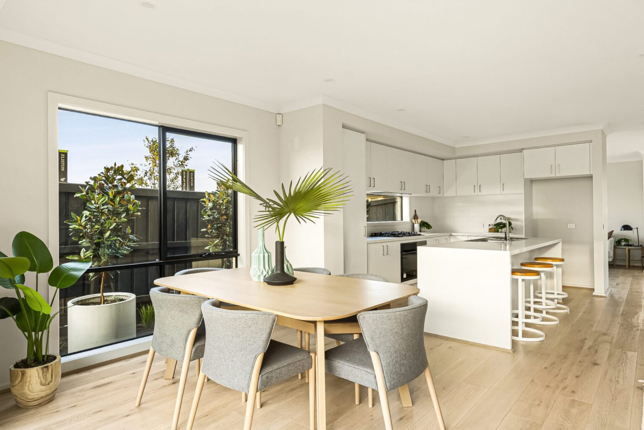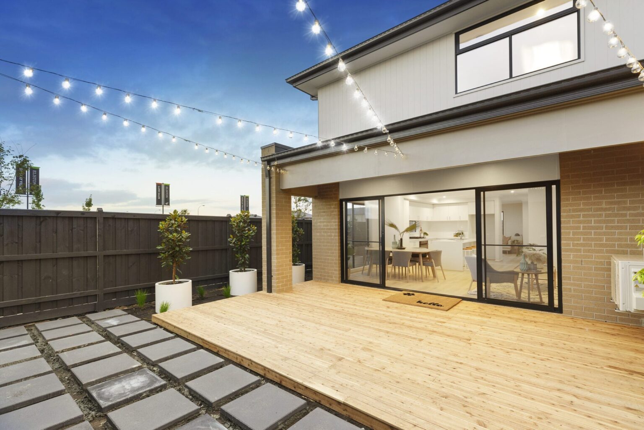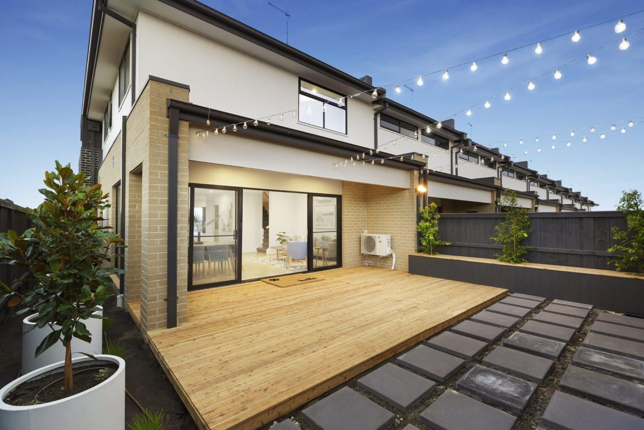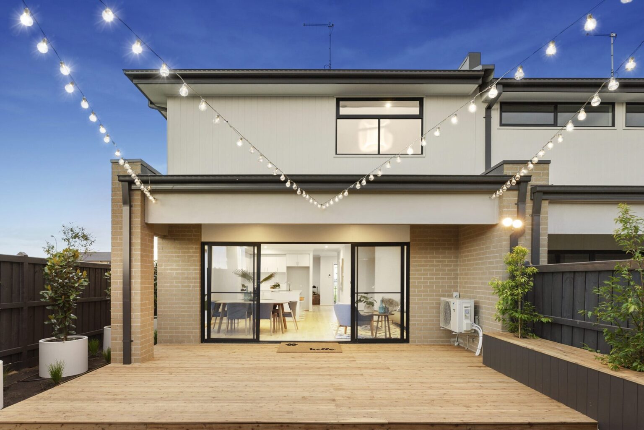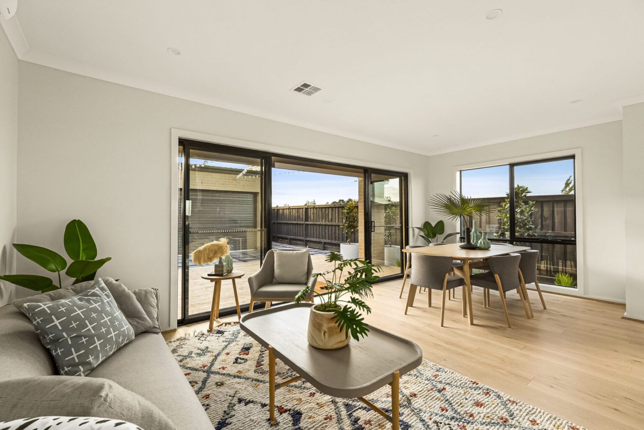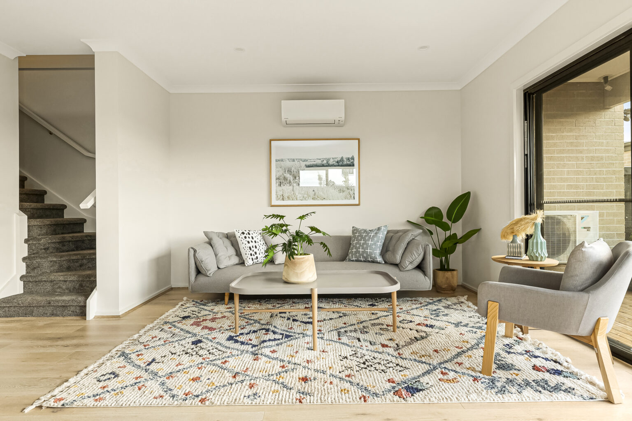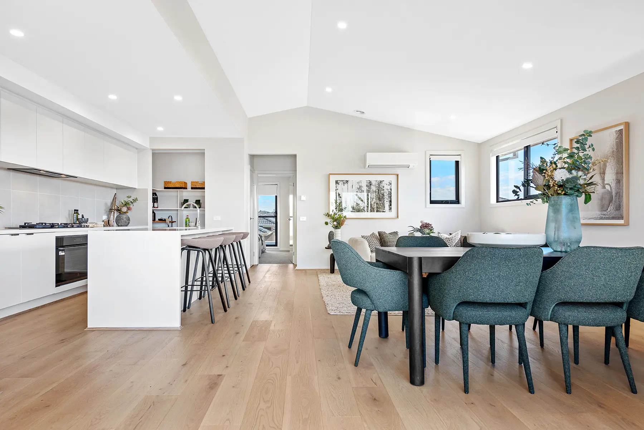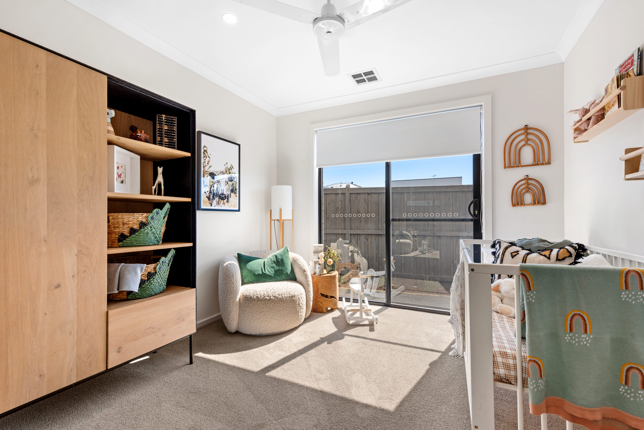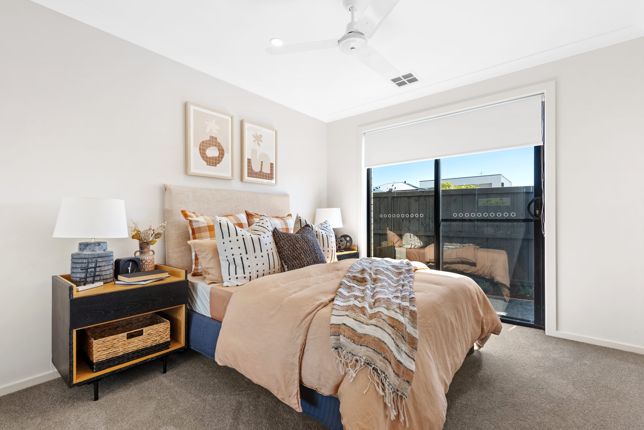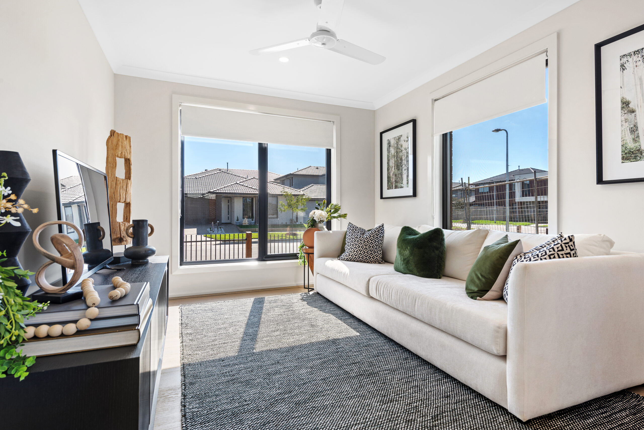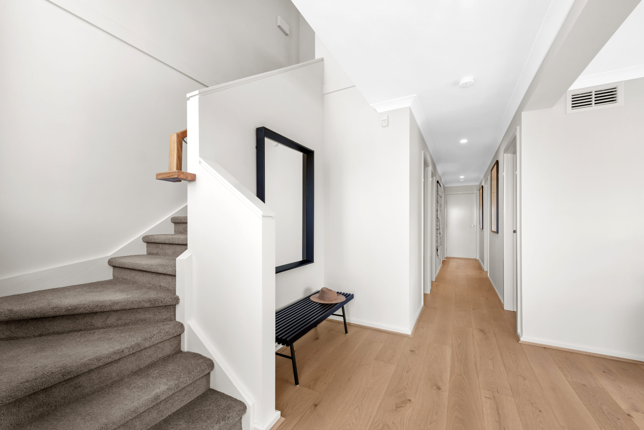The Eliston I Display Home
Eliston Estate. 1 Foote Way, Clyde.
Located on the corner of Waterman Drive, this display home provides visitors with an opportunity to view a double storey family friendly floorplan. The home showcases our standard inclusions and a range of upgrade options. Open by appointment, you can make an appointment via the link below
Make a viewing appointment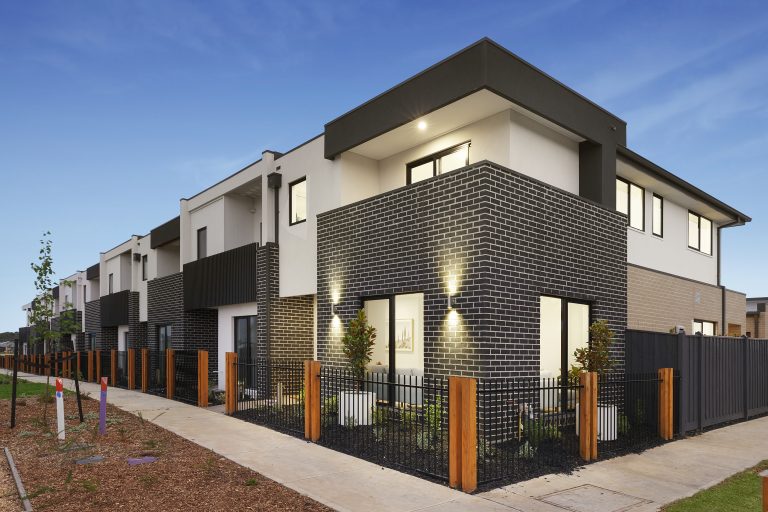
Take the tour
Dive into the virtual world with our 3D tour of the Eliston I Display Home in Clyde, all from the comfort of your lounge. This interactive tour offers a comprehensive look inside our elegantly designed display home, allowing you to walk through each room and explore every detail at your own pace. Experience the ambiance, layout, and high-quality finishes that define our Eliston I model. Embark on your virtual exploration via the link below
3D Tour